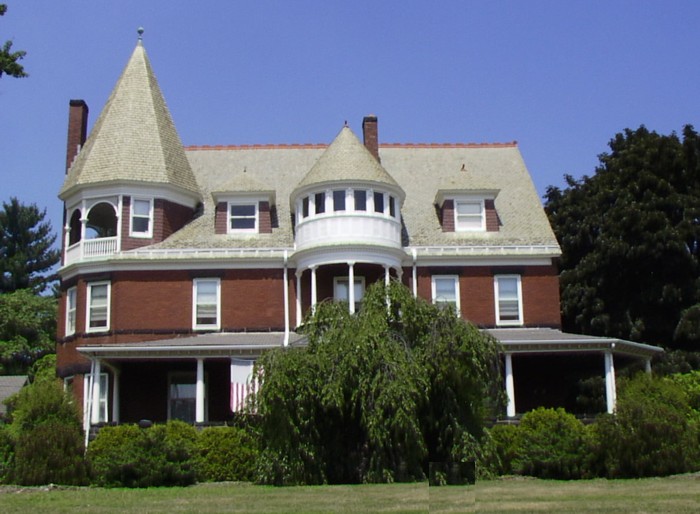
The Cummins' Home
The home has been sold several times since the Cummins family
lived there.
As the family that resides there have raised their 7 children, this house is up
FOR SALE once again.
Pictures of the inside can be found at:
www.coldwellbanker.com
The family that lives there was kind enough to give me a tour of the house today. What a treat! We are well known acquaintances from their places of business.'
See an old Newspaper article about this home below the pictures herein.
~ Sharon Wick ~


The driveway still has the original bricks.

The following Article was published in the News Herald on May 6, 1967.
The Picture below, is as it appeared in the Newspaper.

STATELY RESIDENCE of Mr. and Mrs. Keith C. Stevens, 884 Main St., is described in a history of Ashtabula County as "one of the more attractive homes in Ashtabula County." The home was built in 1896 and 97 by John D. Cummins, an owner and operator of the Cummins Canning Co
ERECTED IN 1896-97
Keith Stevens Home Built By Late John D. Cummins.
|
BY CHARLES McCRORY - Not one of the older homes in the city, but well known for its magnificence and elegance is the Keith C. Stevens residence, 884 Main St. Built by John D. Cummins over the two year period of 1896-97, it passed to a daughter, Mrs. Mabel Haskell, upon his death. Mr. Stevens purchased the home from her in 1943. Mr. Cummins was engaged in the Cummins Canning Co. with his father, David Cummins, until the death of the elder Cummins in 1920. At this time, he took over the business. John Cummins was owner of much land in the city as well as large tracts of farm land throughout Ohio. One tract here extended from Main St. in front of the present home south to Conneaut Creek and comprised about 70 acres. Gas from wells on this tract is still piped into the home for use. The 10-room home now stands on a 1. 95 acre tract. Stone used in trim above windows and doors was hand cut in a building which stood in the maple trees to the west of the home over a two-year period before construction began. Mortar was made from sand dug in the back yard. A pit still remains at the spot where sand was dug. It is said that Mr. Cummins purchased a railroad car load of nails to use in construction. Woodwork of select oak, birch and cherry still has the original hand rubbed varnish finish. The home consists of five bedrooms, five bathrooms, two living rooms, a dining room, a kitchen and a large hall. The third floor is a hugh finished ballroom In the attic is a 2,000 gallon open-top copper tank which was the original running water system. Water was collected from the roof in the tank and piped by gravity flow throughout the home. In the full basement is a well, electric pump and pressure tank which makes up the present water system. Three types of water are piped throughout the home. Raw water goes to commodes with softened water going to all sinks, basins and showers. |
A circulating hot water system puts hot water in either bathroom or the kitchen merely at the turn of a spigot. Coils through which the hot water circulates in each bathroom give additional warmth. Original plumbing was lead but has been changed to copper. A dumb-waiter runs from the pantry to the fruit cellar. Disappearing sliding screen and glass doors open into the vestibule. Near the peak of the roof is a 40-foot flag pole built into the structure. It can be operated through a small circular window near the peak on the east side of the home by a rope and pulley system. Several gas grates are situated throughout the home. At one time, combination gas and electric light fixtures were used in the home. The combination fixtures still remain in the ballroom chandeliers. Like Pilot House A protruding windowed section on the front - center is built like a pilot house on a ore boat. In the yard, several hundred pine trees in the back, poplar trees to the east and several other shrubs have been planted by Mr. Stevens since he bought the home. As for upkeep, Mr. Stevens explained that each year he has 66 pieces to paint and change at storm window time. In case anyone is interested, Mr. Stevens is currently hunting for a buyer for the home. Builder of the home, John Cummins, was reared and educated in Conneaut. He married Miss Mary Risdon in 1872. They had four children, Thomas, a civil engineer; Mabel, who married John Haskell; Margaret, who married Samuel T. Harris and Robert E., a successful Conneaut businessman. Mr. Cummins was an organizer of the Conneaut Mutual Loan and Trust Co. and served as vice president of the Pennsylvania and Ohio Railway Co. for a number of years. In a history of Ashtabula County, his home is described as "among the attractive homes of Ashtabula County. |
UPDATE.......
As of the year 2002, the home is up for sale once again by Mr. & Mrs. Charles
Kreger of that address.
It can be found at
http://www.coldwellbanker.com
This Webpage created by Sharon Wick and ALL pictures taken by same on July 29, 2002